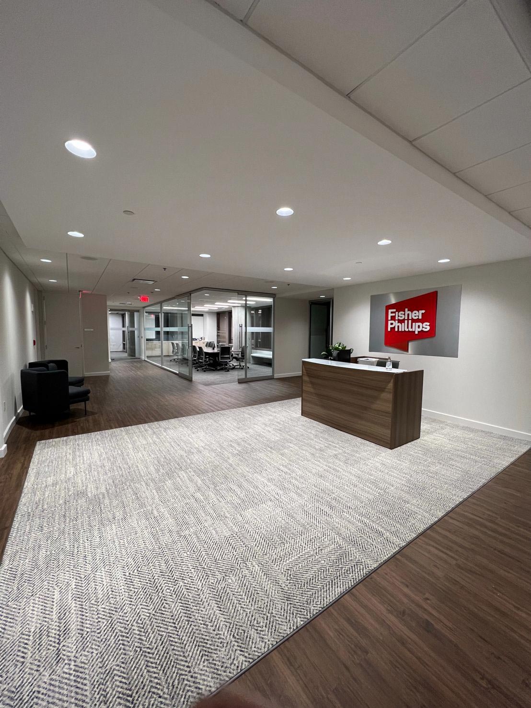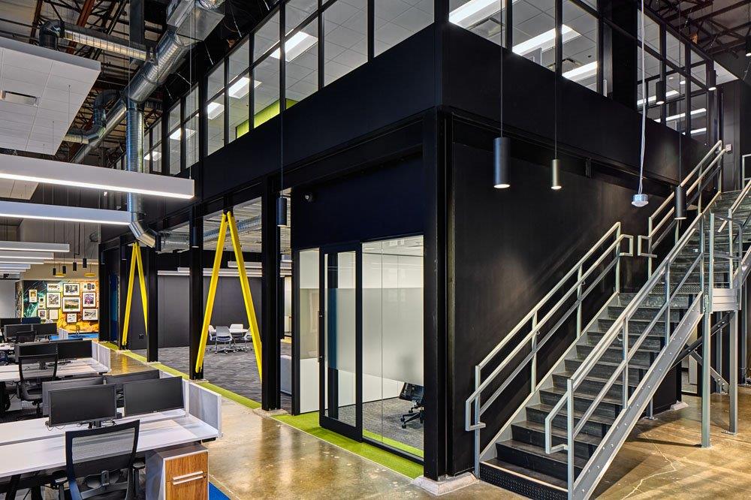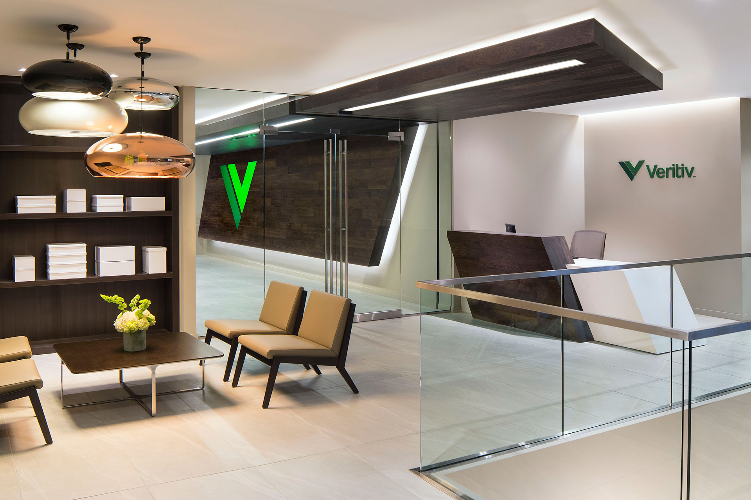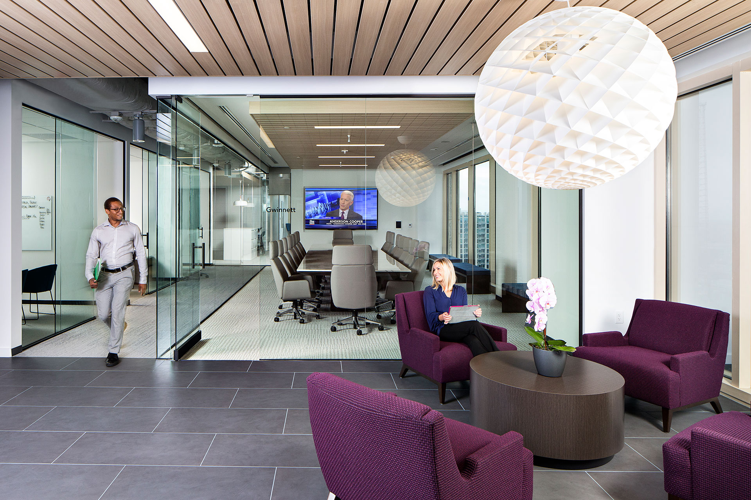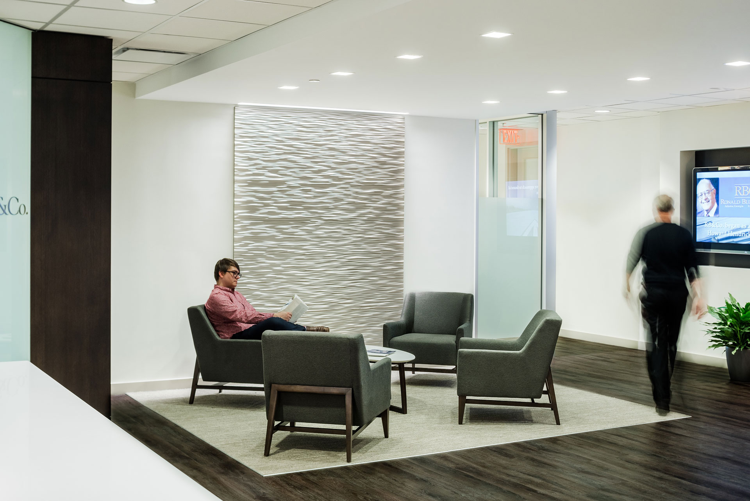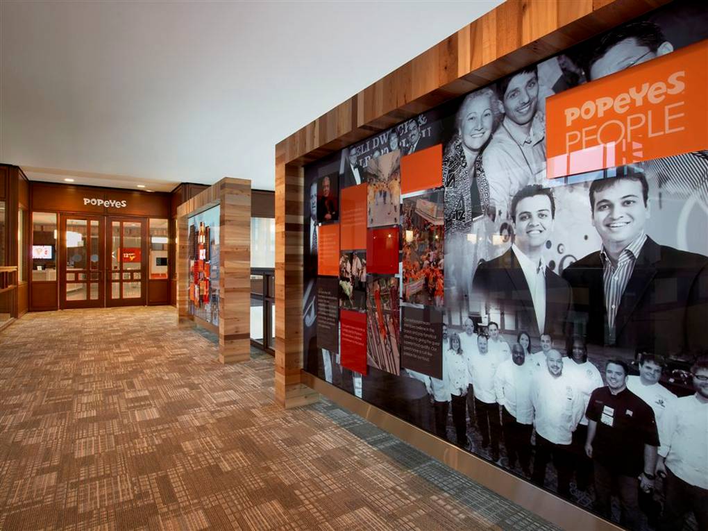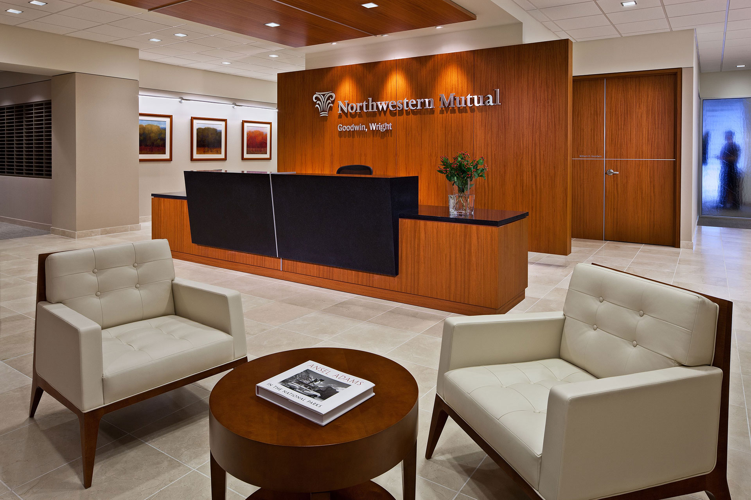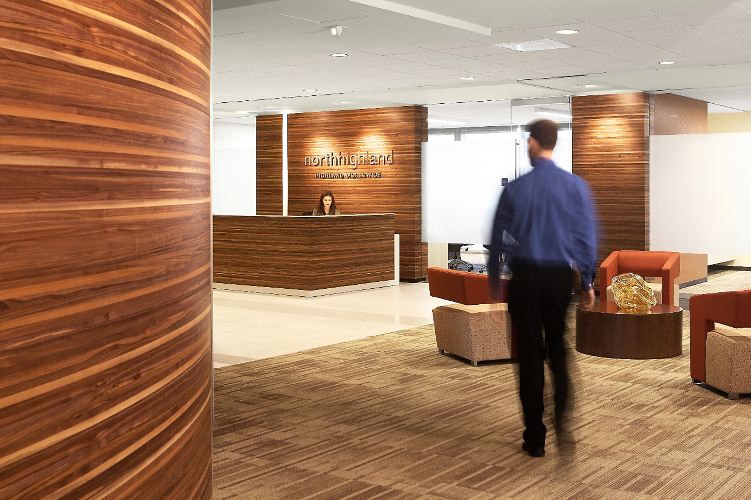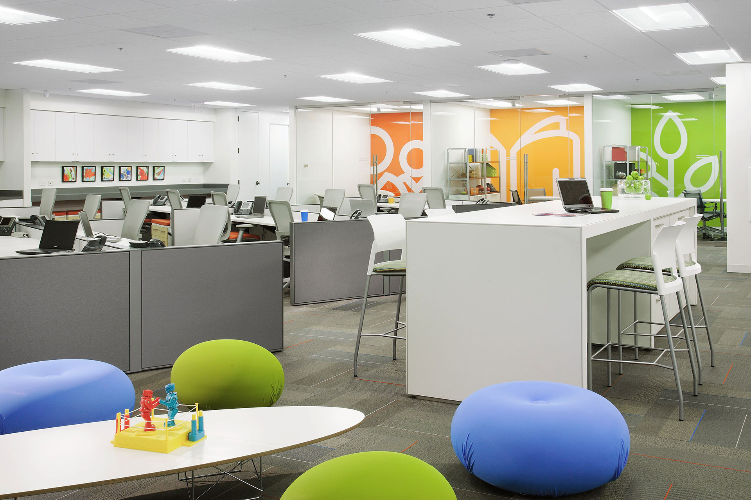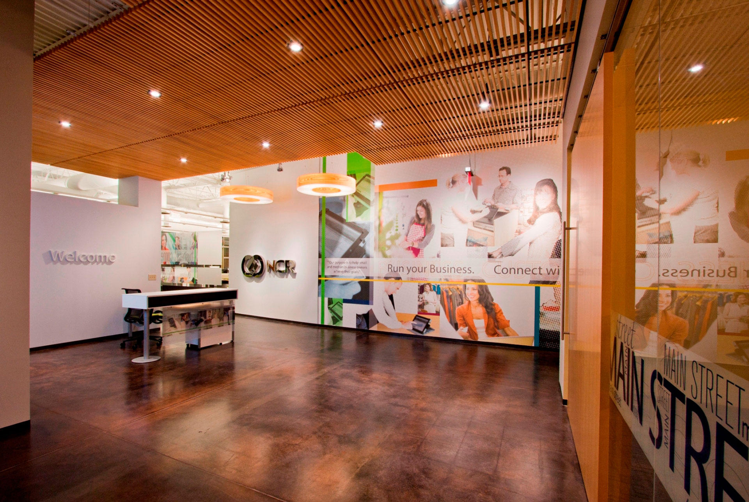Fisher Phillips
The Fisher Phillips project located at 1075 Peachtree ST consisted of a full floor renovation for the new regional headquarters covering 24,000 SF at a cost of $2.4M. The The buildout consisted of demountable partitions, operable partitions, video conferencing, video deposition rooms, and a large amenities area. The project was delivered with a fast-track schedule […]

