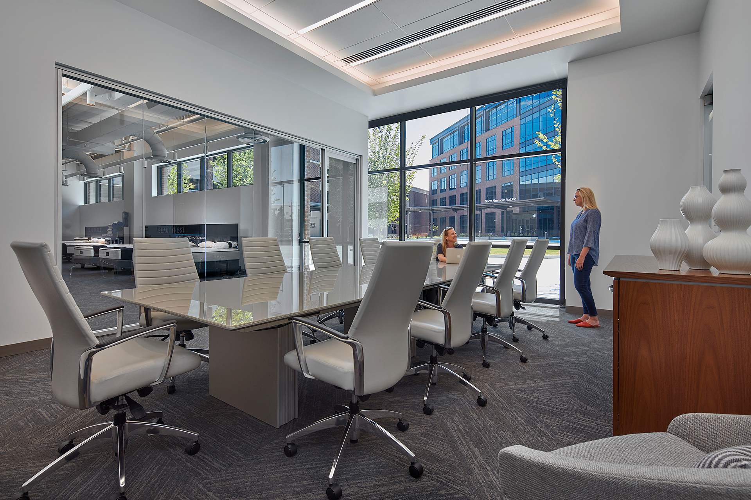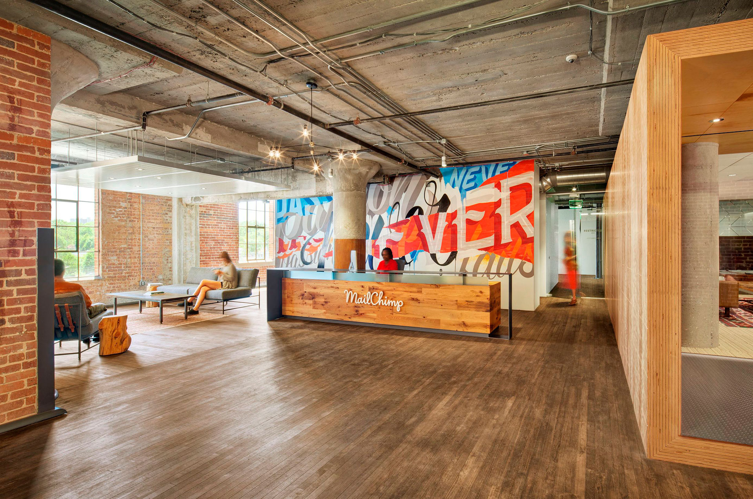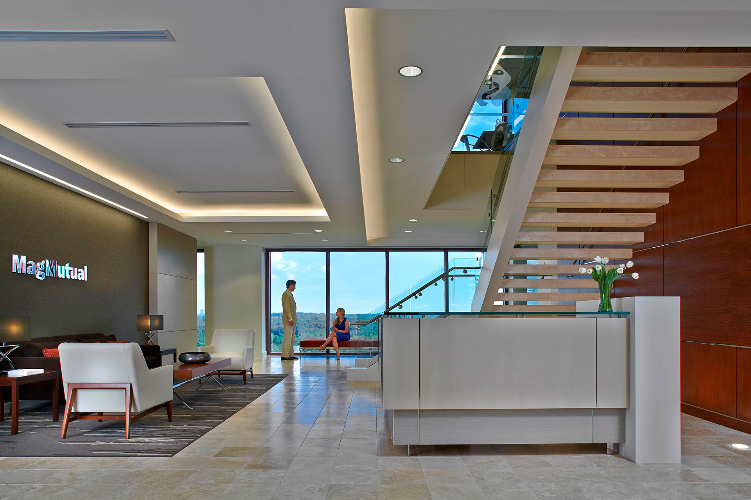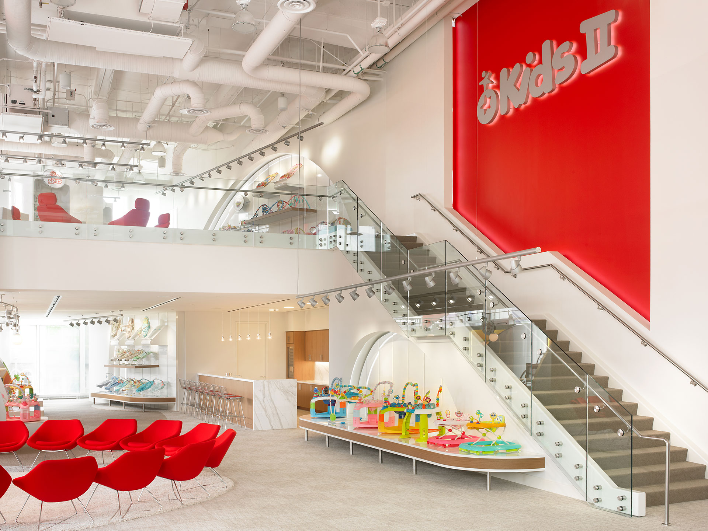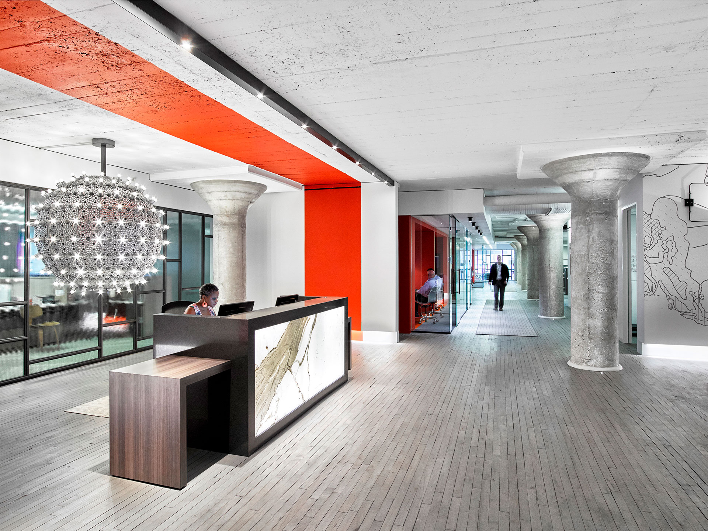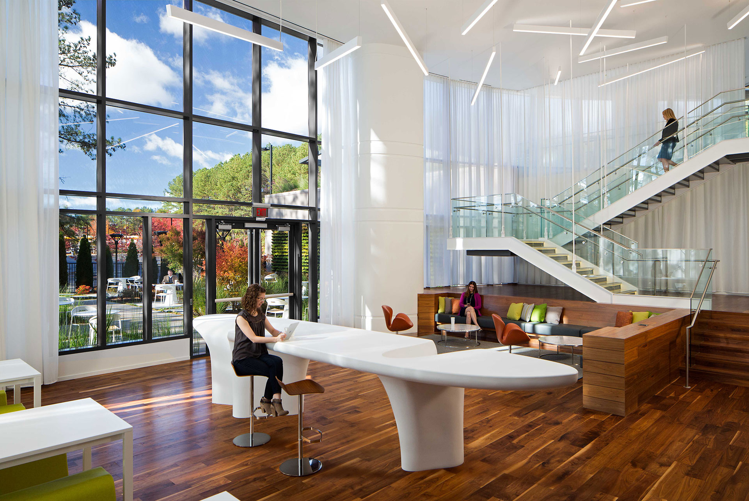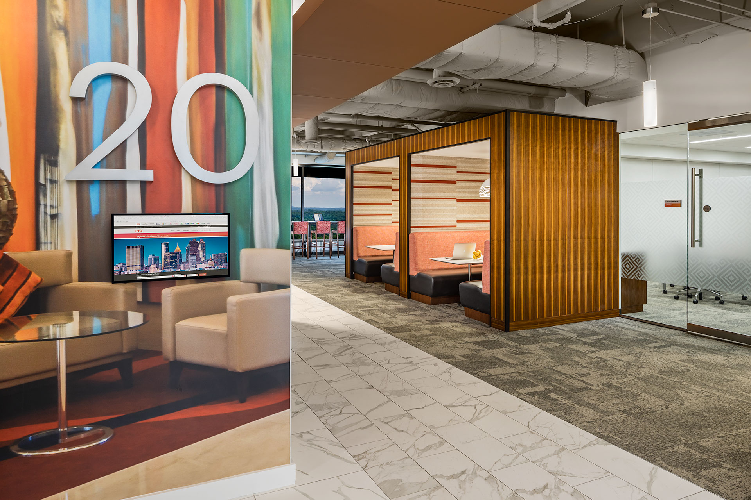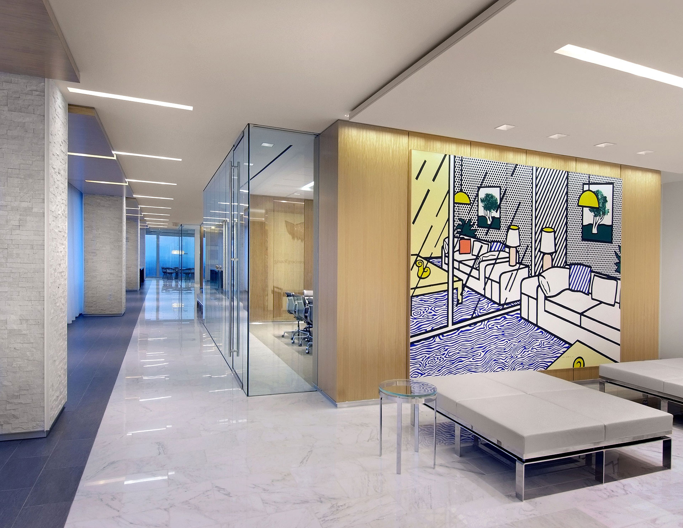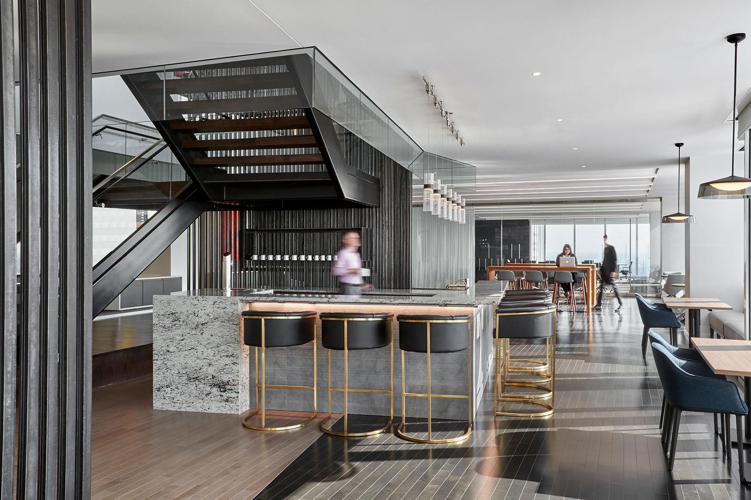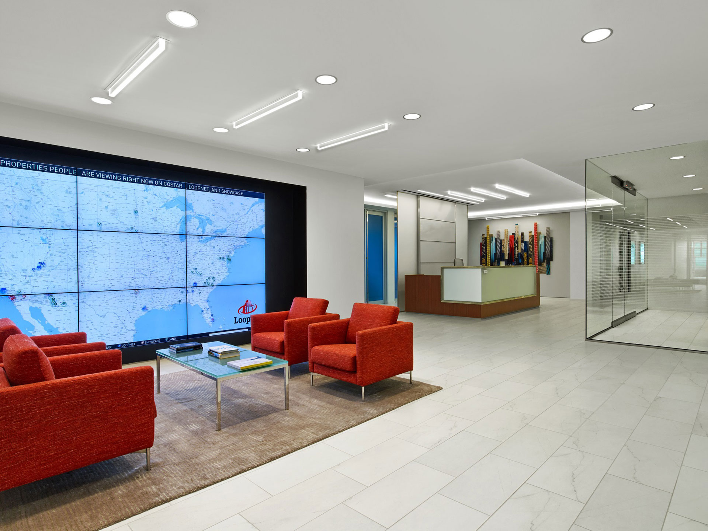Serta Simmons
The contemporary design utilizes DIRTT systems glass partitions and doors at the building perimeter to allow natural sunlight to wash the modular furniture workstations. The design employs open plenum ceilings dotted throughout the floors to instill openness and utilizes natural stone, wood flooring and bright colors to provide contrast and to bring focus to design […]

